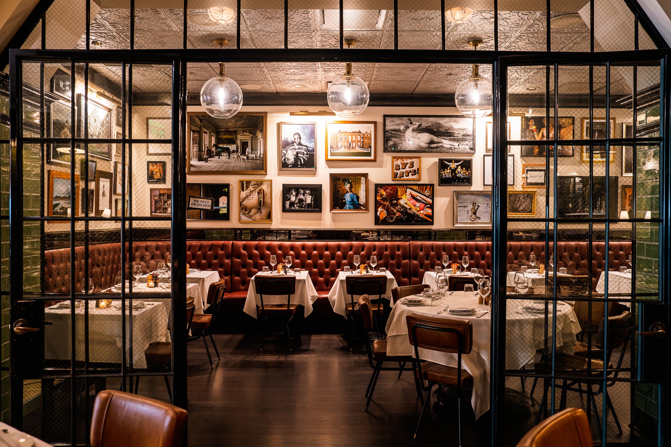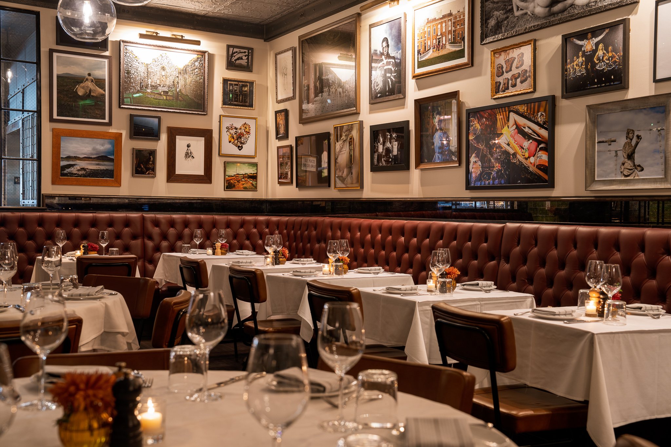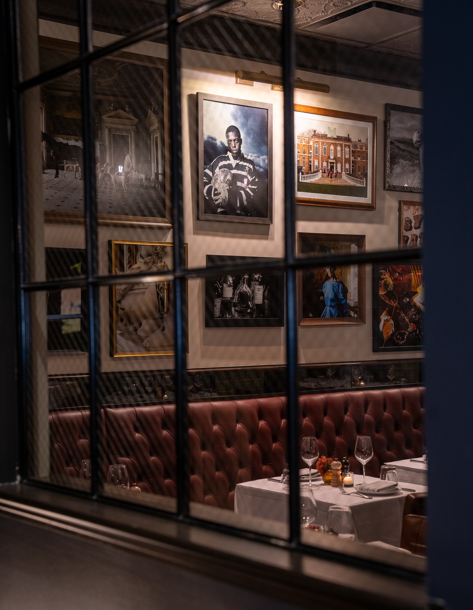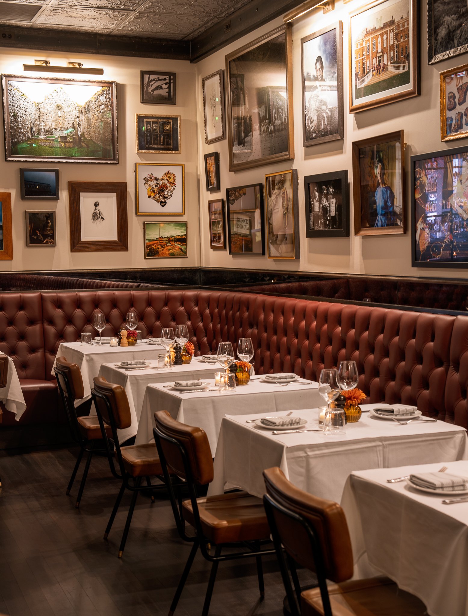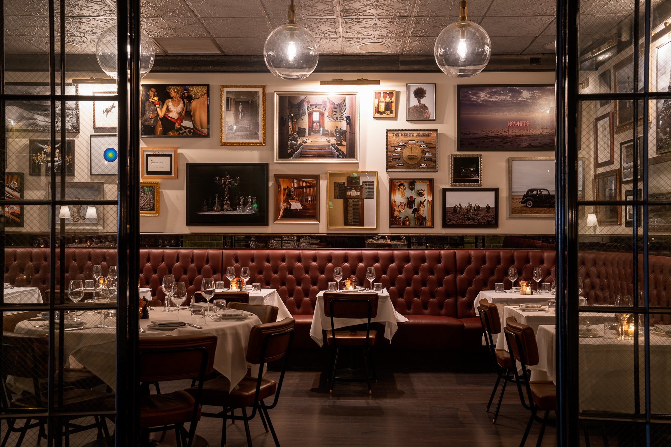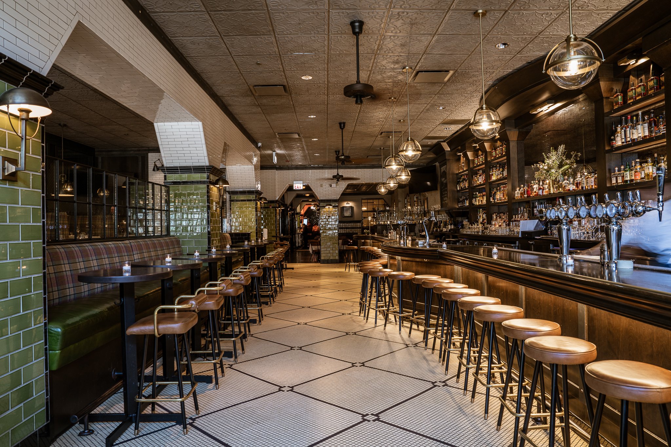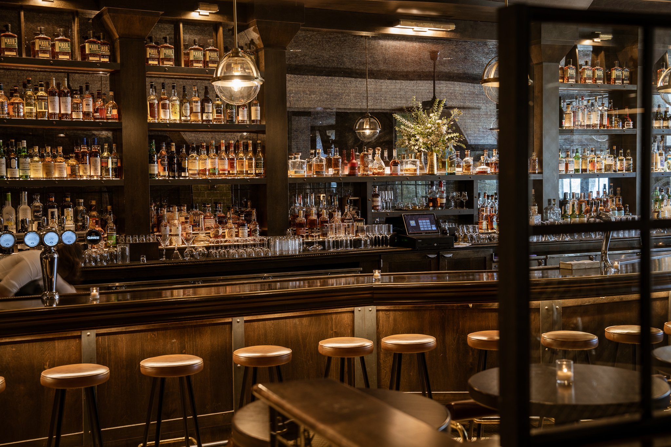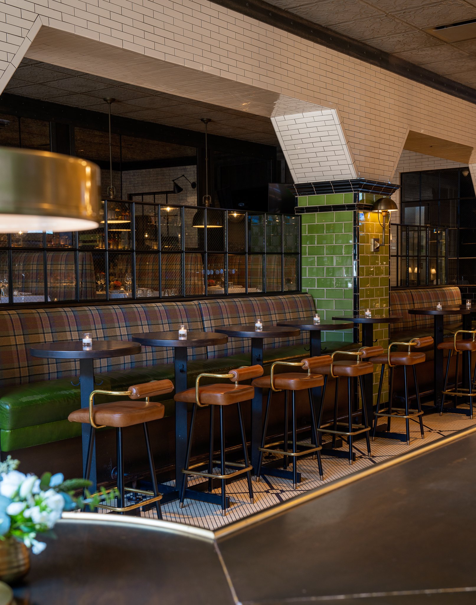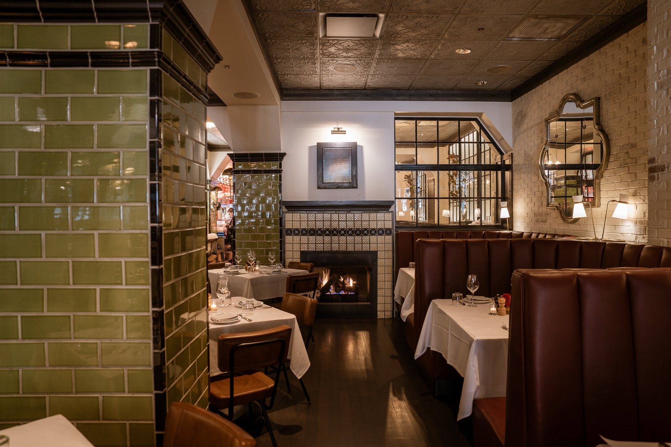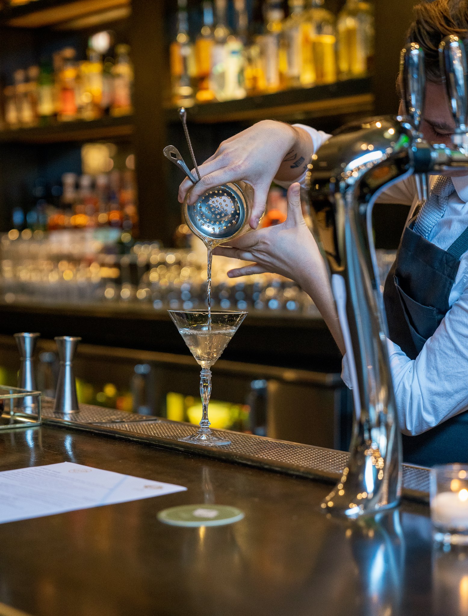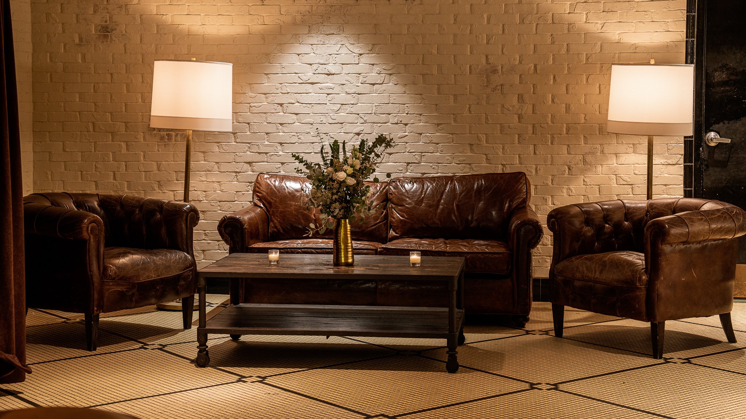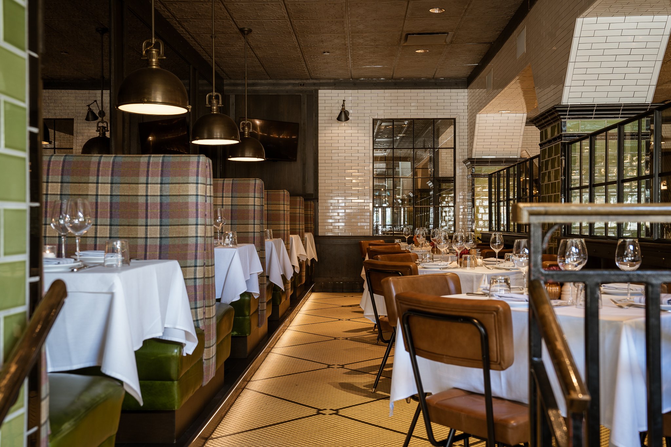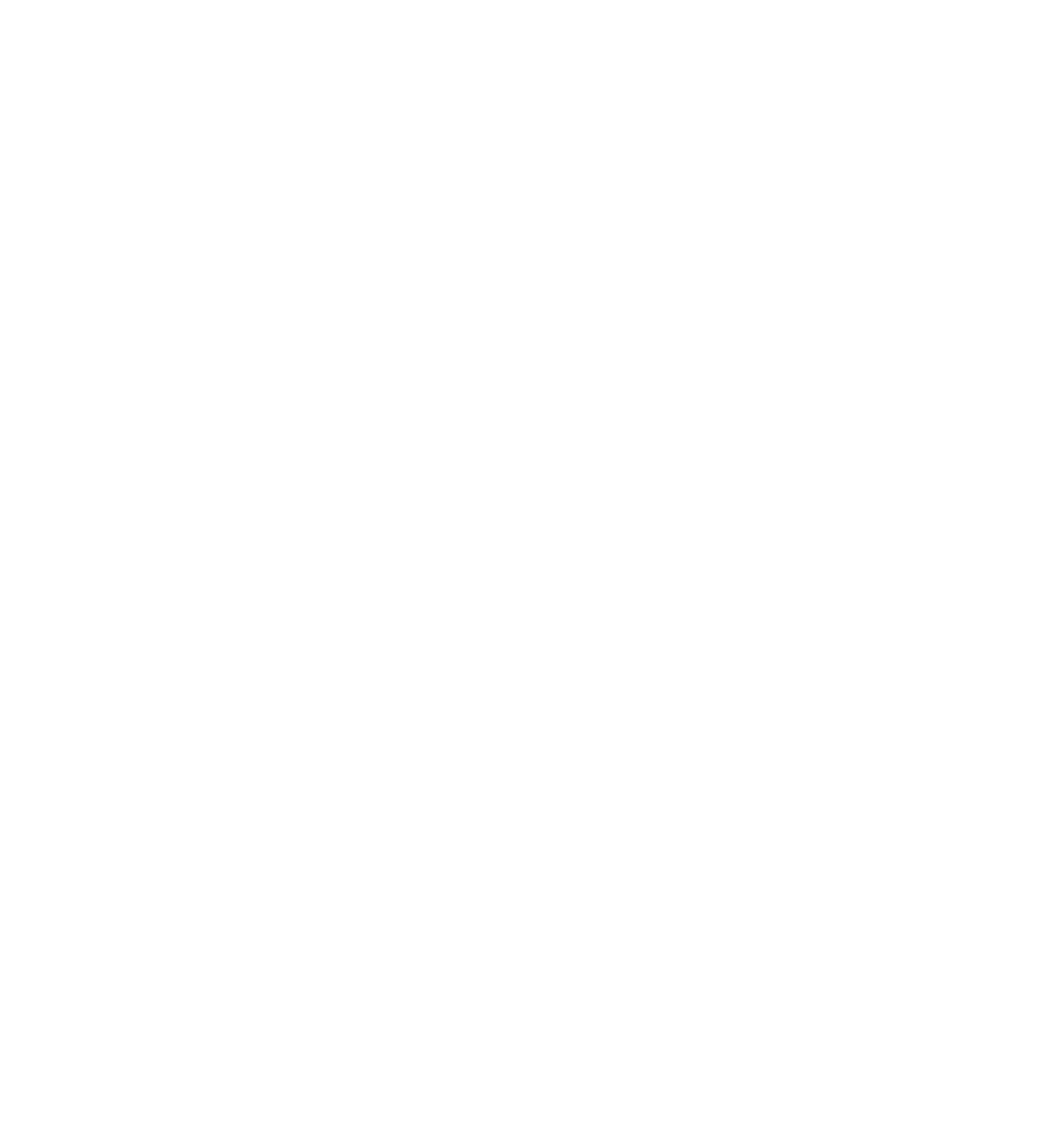Let our seasoned team of hospitality professionals oversee your next hosting experience.
VIEW OUR SPACES
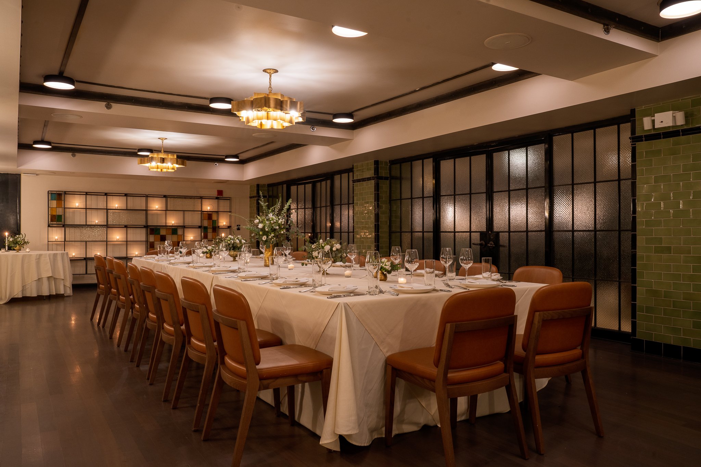
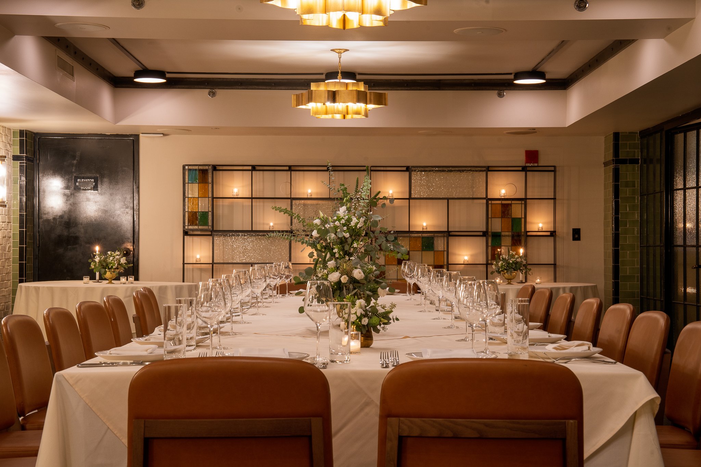
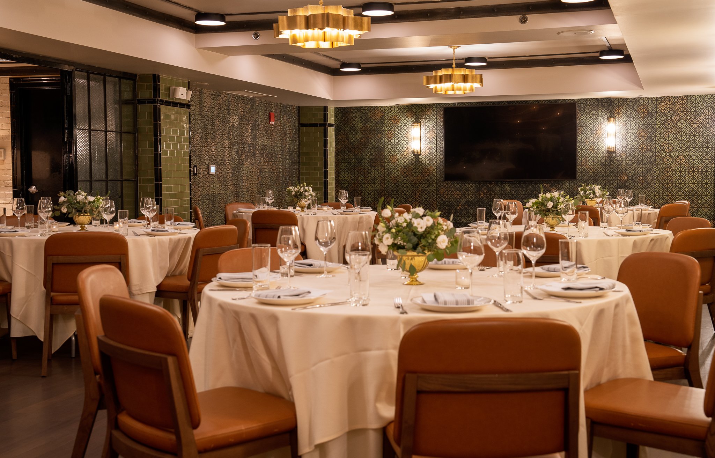
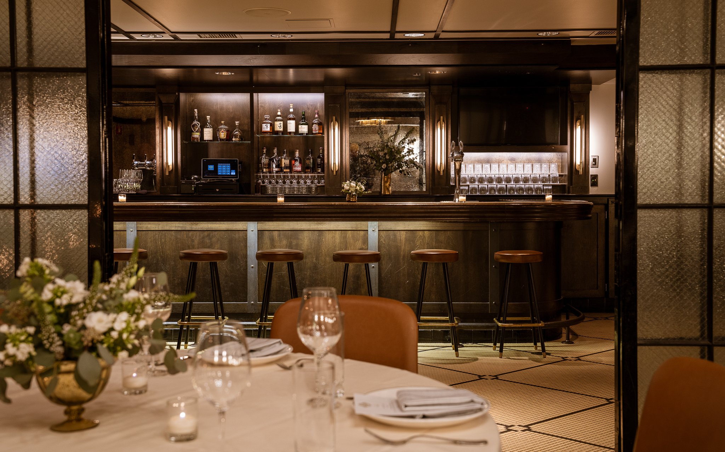
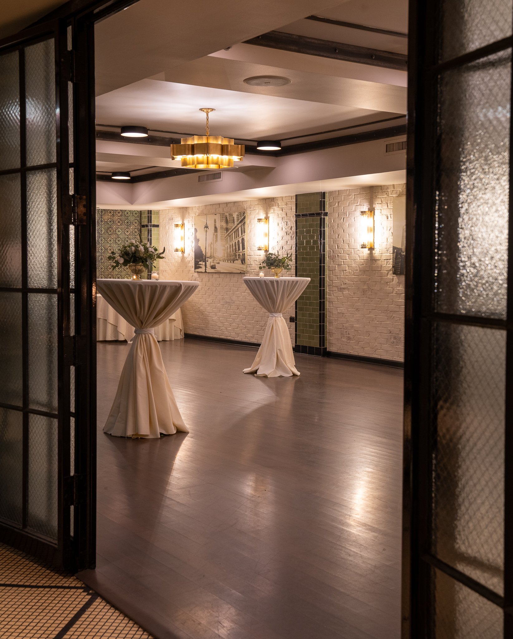
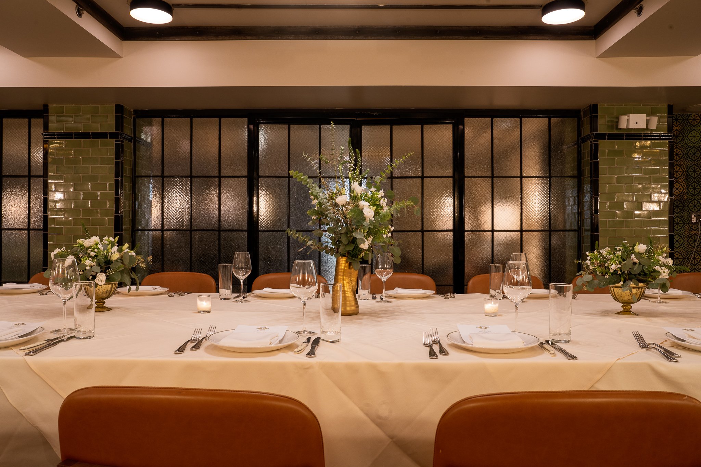
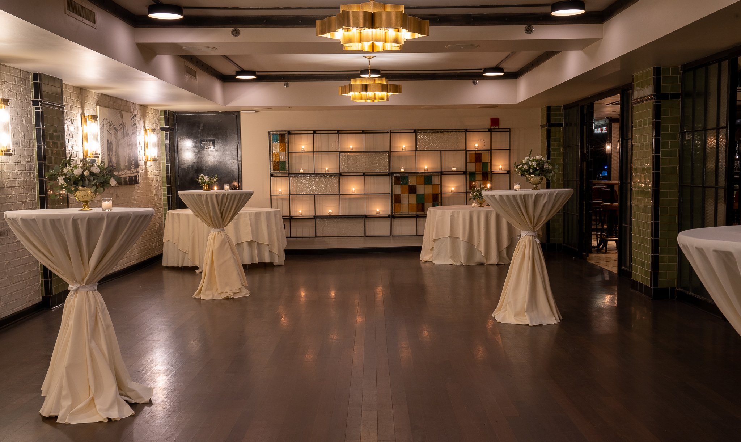
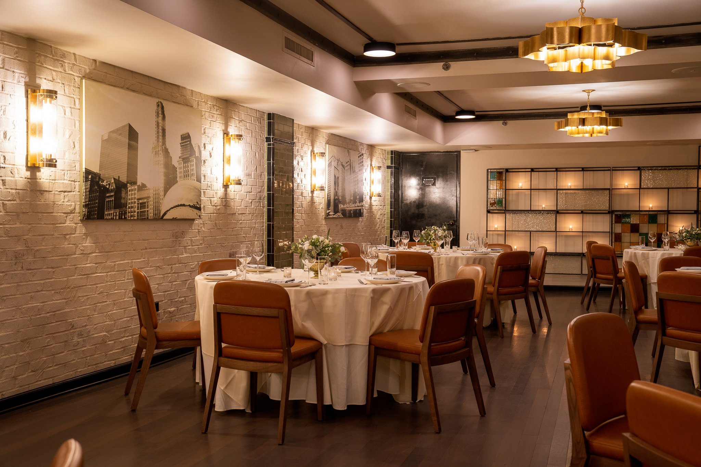
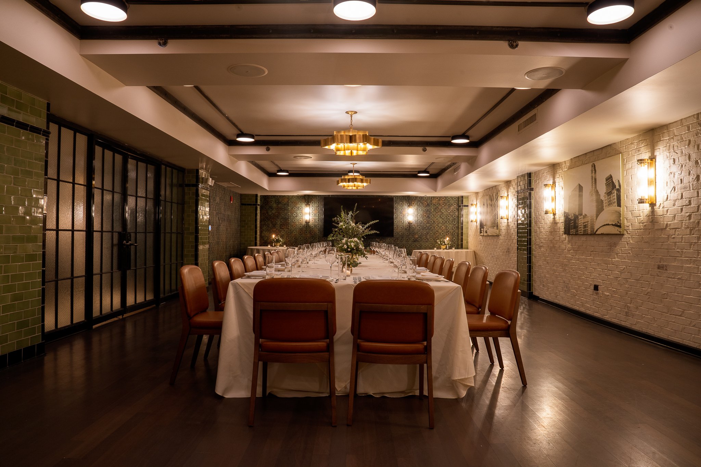
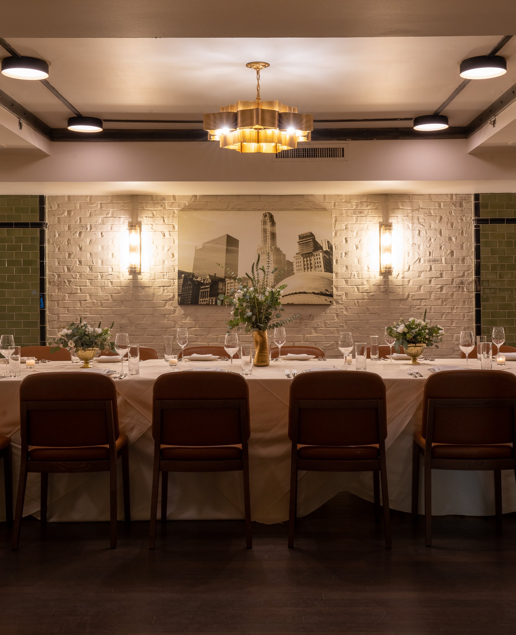
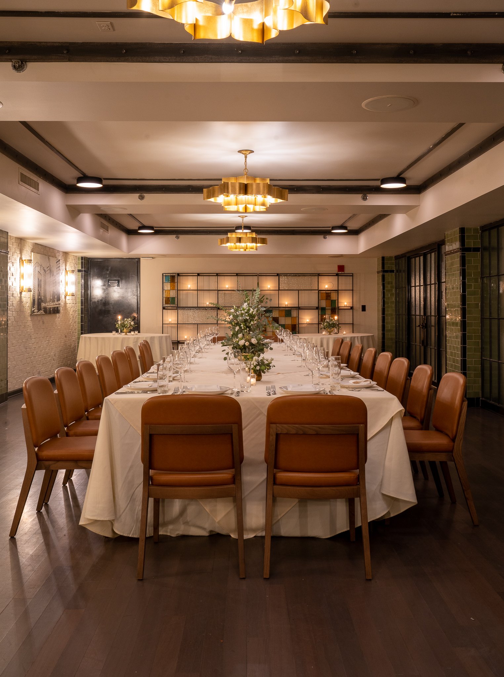
THEODORE ASCHER ROOM
Located on the lower level, this private space can be configured to host a board meeting, cocktail party, or seated luncheon or dinner, and is AV-capable (screen and projector).
CAPACITY: SEATED 85 | COCKTAIL RECEPTION 150
THEODORE ASCHER BAR
Adjacent to the Theodore Ascher Room is the private bar. Featuring a lounge space and high tables, this area is ideal for mixing and mingling and is available for use with the Theodore Ascher Room or as a stand-alone space.
CAPACITY: COCKTAIL RECEPTION 60
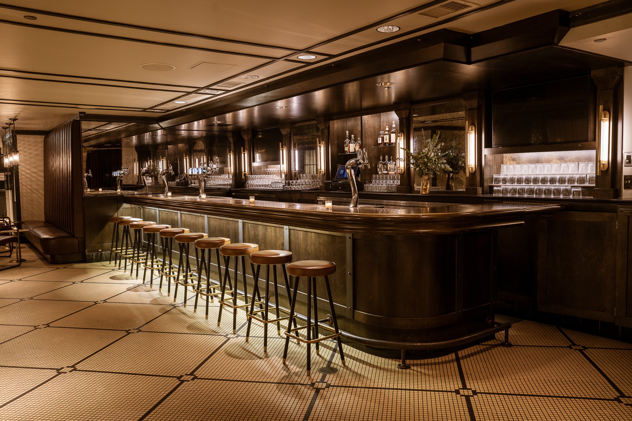

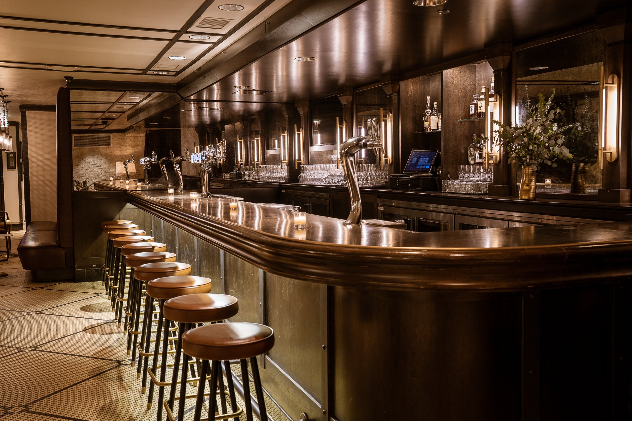
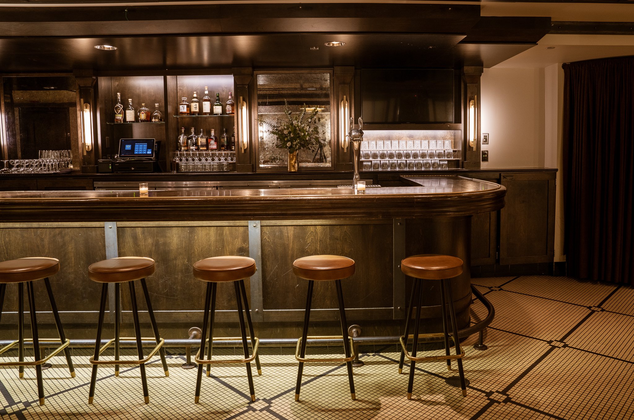
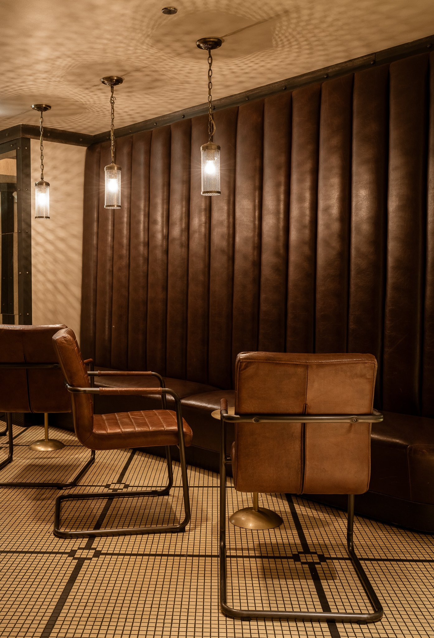
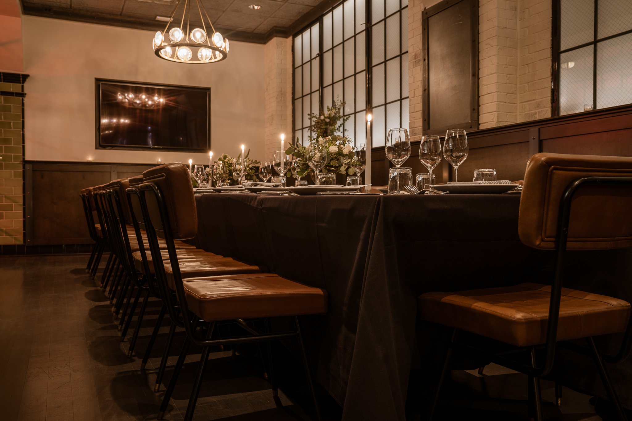
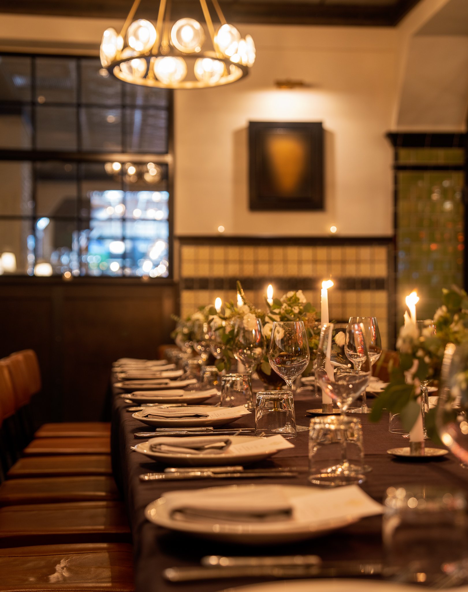
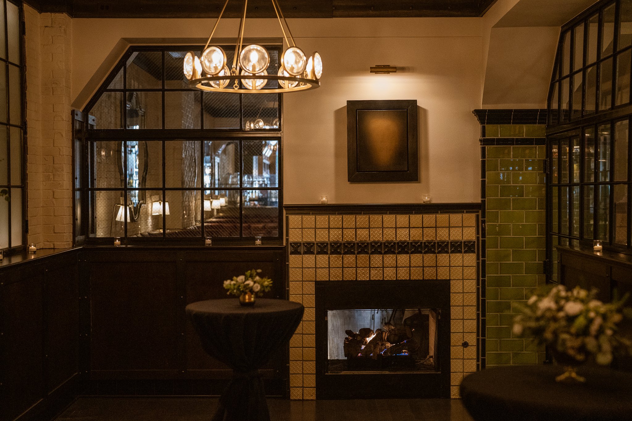
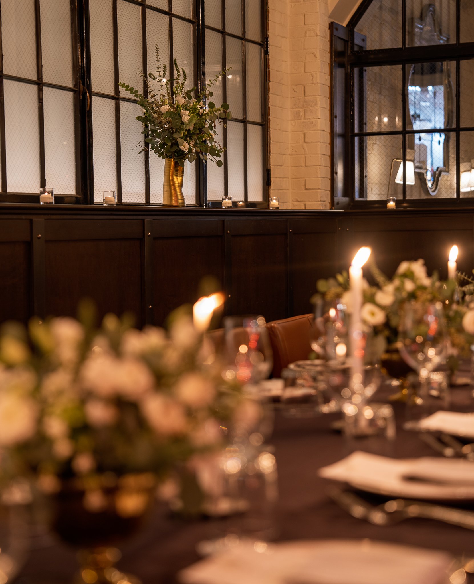
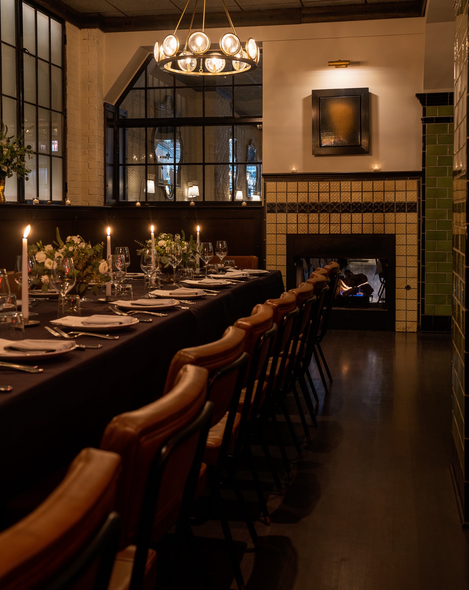
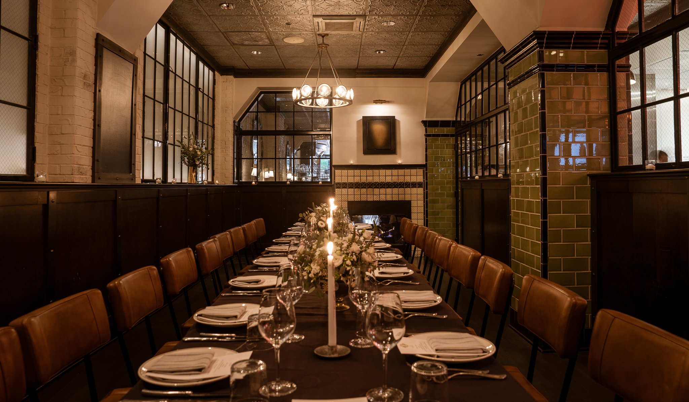
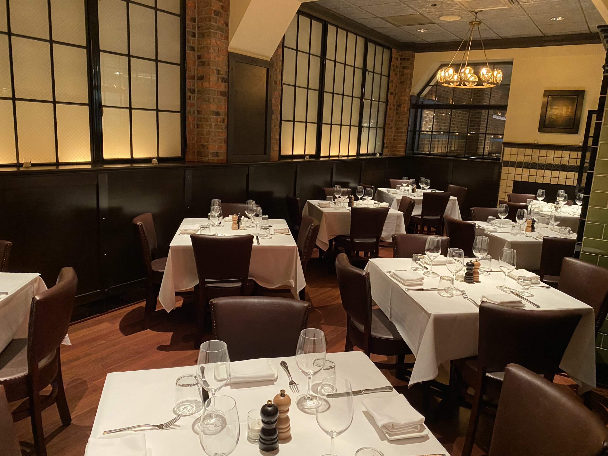
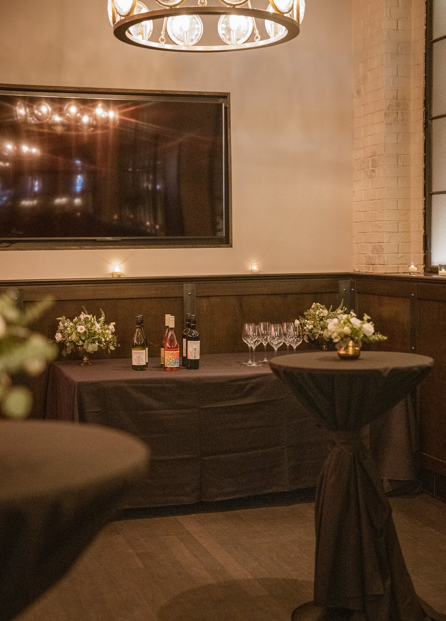
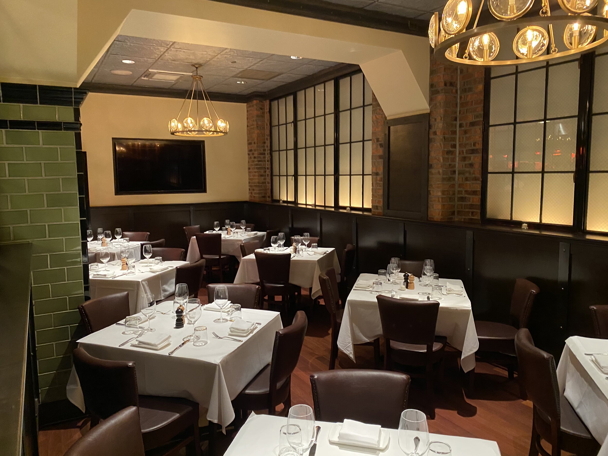
LOUIS SULLIVAN ROOM
A new private event space has arrived in 2020 named after the illustrious architect, Louis Sullivan, who designed the façade of the adjacent building to the north. Located on the main floor of The Gage, the room is situated near the cozy fireplace and will feature views of the kitchen and is AV-ready making it an ideal space for intimate group dining and meetings.
EDSON KEITH ROOM
The Edson Keith Room is located on the main floor of The Gage. This semi-private space includes glass doors, which can be closed to separate the room while still allowing guests to enjoy the vibe of a busy establishment.
CAPACITY: SEATED 40 | COCKTAIL RECEPTION 55
